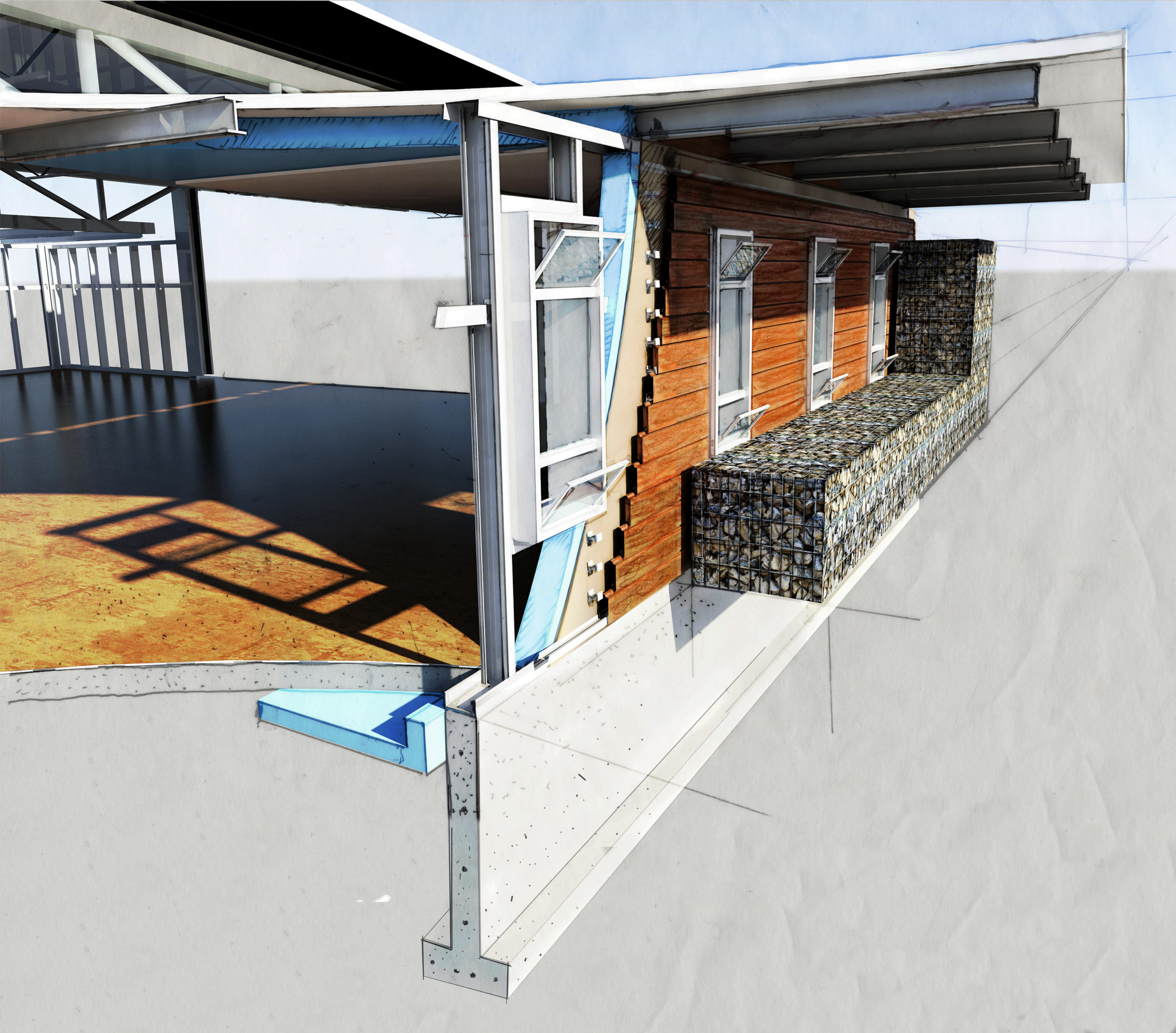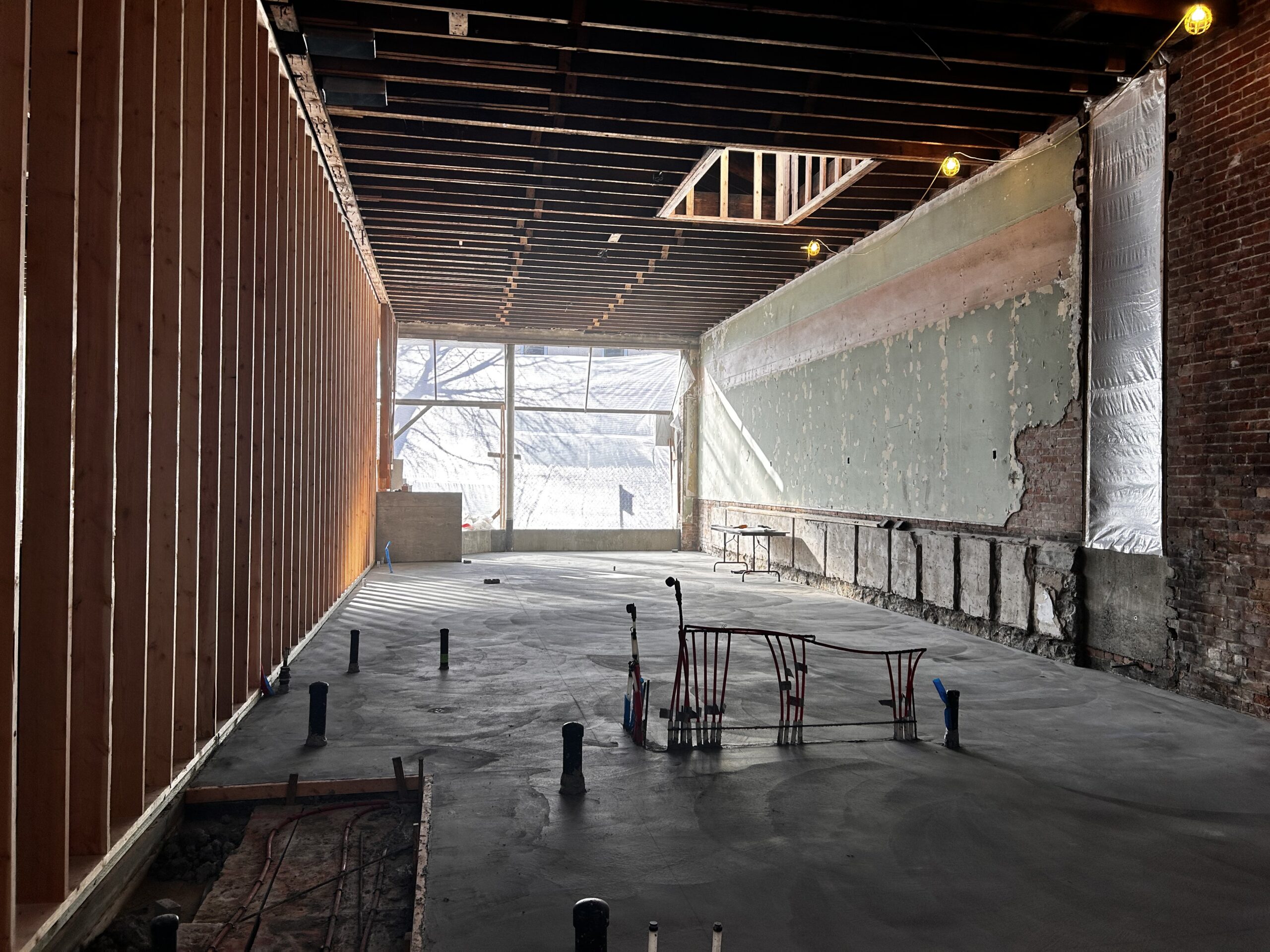
RETROFITS AND REMODELS
We’ll work on existing structures to incorporate modern waterproofing and insulation practices to make your commercial or residential space more energy efficient. Whether it’s a vinyl sided wall with poor insulation from the early 70s, or an unreinforced masonry warehouse being converted into a live/work space, we’ll visit your existing site and analyze the structure, wall, floor, and roof assemblies, and assess the space to help you with a unique plan to make it fit your needs.
Working in the cold mountain climate of Idaho and the Northwest, we understand the importance of a building that performs well in the cold season as well as these increasingly hot summers. Our climate is changing and buildings need to be upgraded to adapt for different weather and climatic impacts. We also can help to upgrade your existing structure to surpass the code minimums, providing a more comfortable space, and help you to save on energy costs.
An aspect of conceptual design also includes code analysis to determine local jurisdiction parameters. The difference between a multifamily zone and commercial zone allows for different building uses and forms, like differing setback, lot coverage and height requirements. With a site survey, we can perform code studies to see what is possible on your property.

